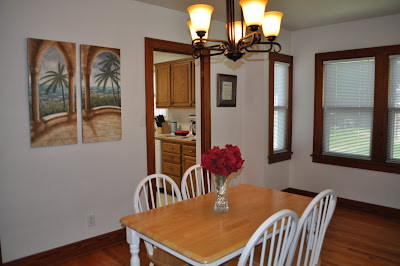Our new house in Nebraska.

As you walk in the front door, you enter the family room which opens up into the dining room area.


Photo taken from the dining room looking back towards in the family room and front door.


The kitchen is split into two sides.... this is the left side....

And this is the right.



The upstairs bathroom

The second bedroom / office

The dining room has a door that opens up and leads to the top level of the house. The only upstairs is a bedroom and lots of storage closets.

This is our mud-room in the back of the house. It has a door that leads to where we park our cars and to the garage.

This is our basement in all its glory! It's not too beautiful, but it's a basement.

The basement is split into two areas... the first area is shown above, and the second area has this office carpet in it. This is where Cole and I sleep on a blow up mattress on Severe Thunderstorm nights.

It's also where our washer/dryer stay

The only shower in the house is in the basement. The main level bathroom only has a bath tub.



No comments:
Post a Comment